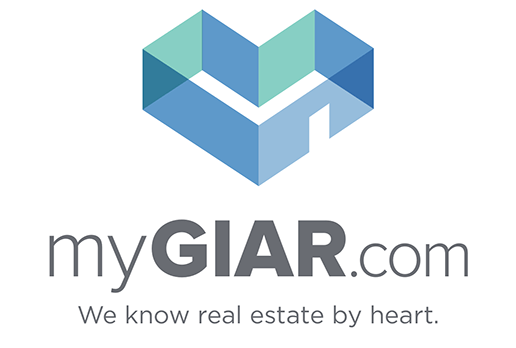931 Champney, St Simons Island, GA 31522
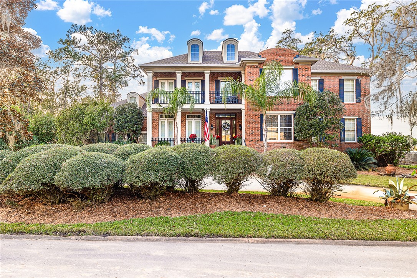

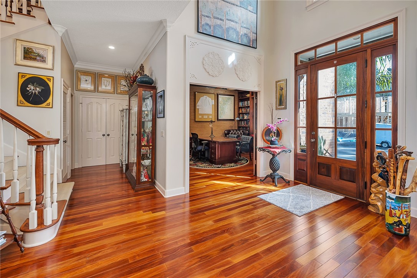
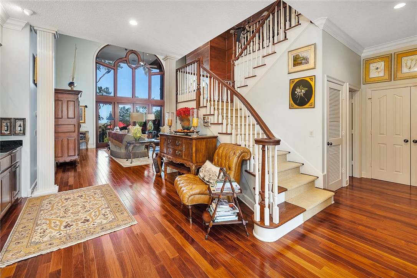

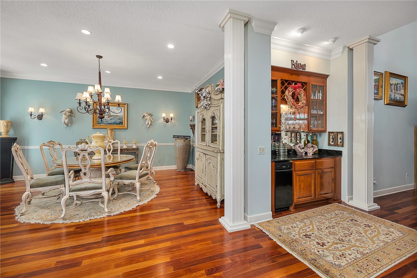
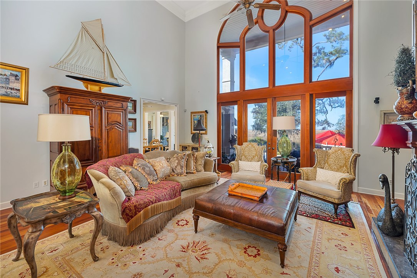
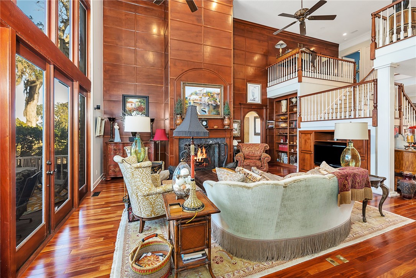
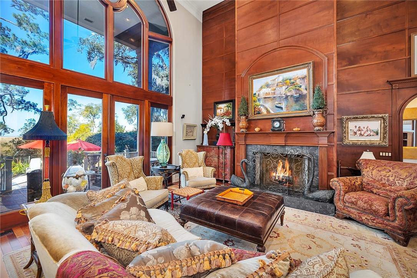

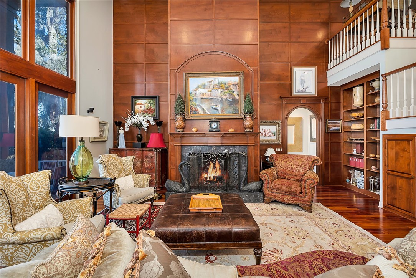
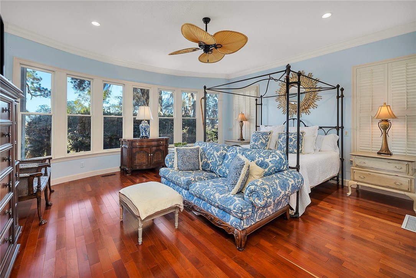


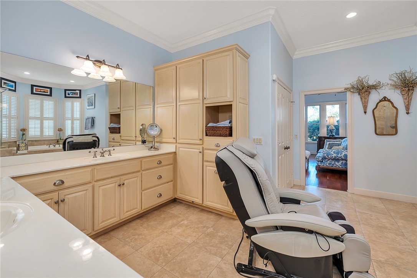
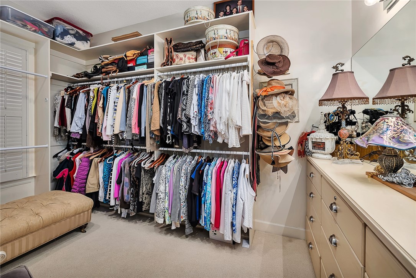
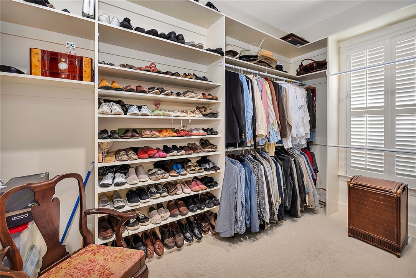

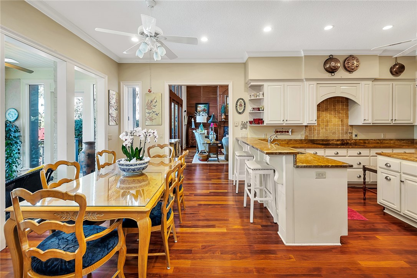
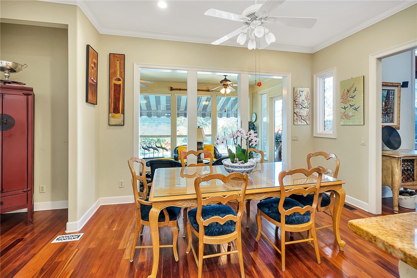
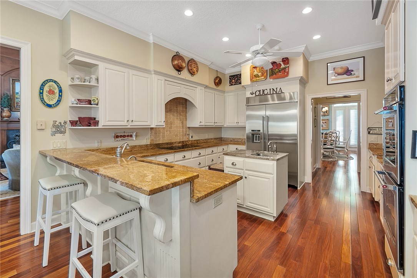



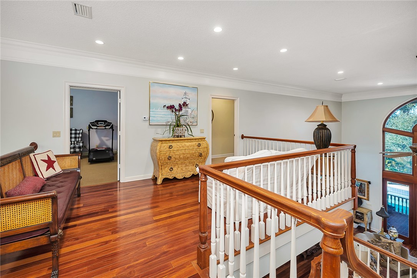
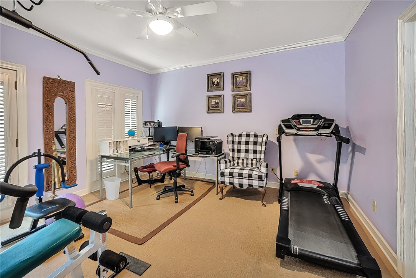

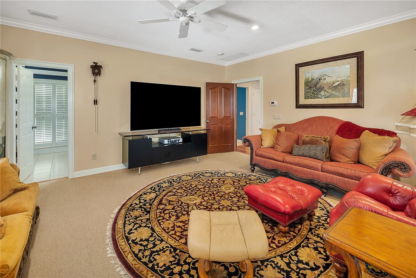
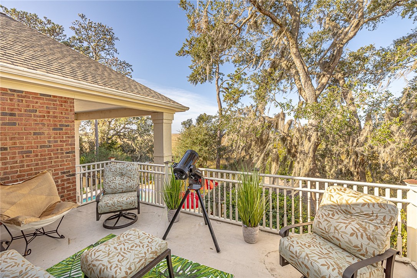
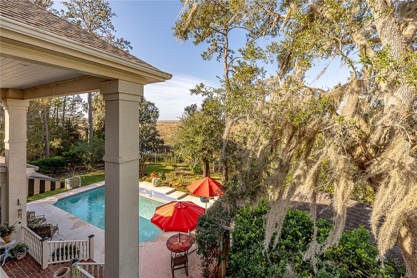

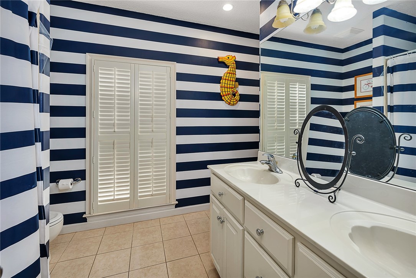

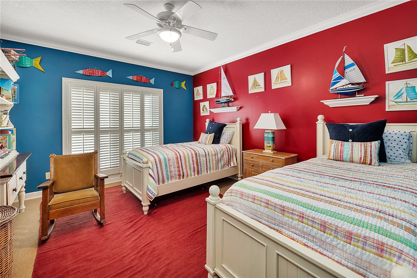

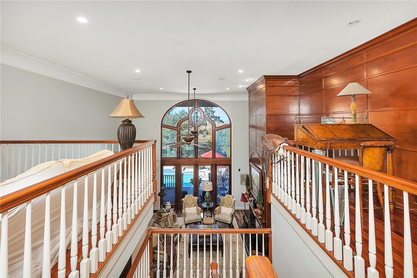

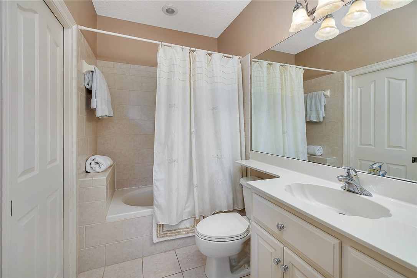


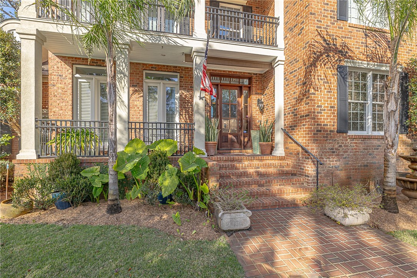
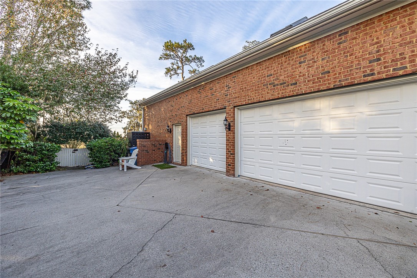



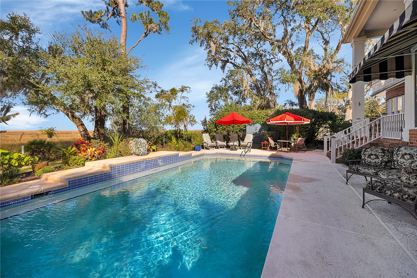
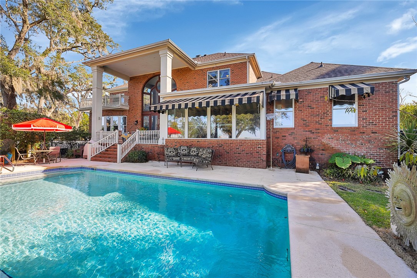
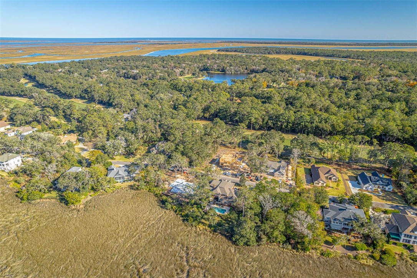




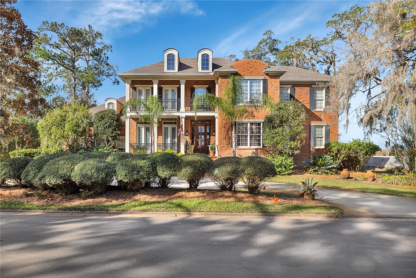


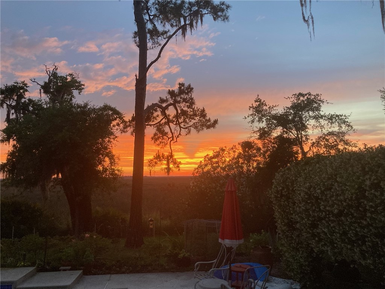
5 Beds
5 Full baths
6141 SqFt
Active
Elegant Marshfront Home Spanning 6,141 sq ft, this meticulously designed estate by Larry Bryson features 5 bedrooms, 5 baths, and 2 half baths. Central to the home is a grand great room with a 25-foot custom mahogany fireplace and wall, complemented by 12-foot ceilings that extend throughout the rest of the home, enhancing its spacious and airy feel. A sophisticated wet bar, conveniently located between the expansive dining room and great room, is perfect for entertaining. The chef's kitchen boasts an island, wet sink, large KitchenAid refrigerator/freezer, induction burners, double ovens, and a Bosch dishwasher, further enhanced by a Butler's pantry. The primary suite on the first floor offers marsh views, a soaking tub, and a spacious shower with double shower heads, complemented by an extensive closet. The home's elegance is accentuated by plantation shutters, custom wood medallions, and exquisite crown molding throughout. A well-appointed office space features custom cabinetry, adding to the home's sophisticated charm. The sunroom provides tranquil views of the pool and landscape, creating a serene retreat. Outside, the property includes a U-shaped driveway with a fountain and a saltwater pool with a spillover fountain enclosed by a deer fence. The home's exterior brick was tuck-pointed in 2020, and the roof was replaced in 2018, ensuring both beauty and durability. This property masterfully blends robust construction with aesthetic excellence, epitomizing a harmonious combination of sophistication and comfort in a peaceful setting.
Property Details | ||
|---|---|---|
| Price | $1,799,000 | |
| Sale Type | Standard | |
| Bedrooms | 5 | |
| Full Baths | 5 | |
| Half Baths | 2 | |
| Property Style | Colonial,Traditional | |
| Lot Size | ,,, | |
| Lot Size Area | 0.45 | |
| Lot Size Area Units | Acres | |
| Acres | 0.45 | |
| Property Type | Residential | |
| Sub type | SingleFamilyResidence | |
| MLS Sub type | SingleFamilyResidence | |
| Exterior Features | Deck,Porch,Curb,PavedDriveway | |
| Year Built | 2002 | |
| Subdivision | Hampton Plantation | |
| View | MarshView,Other,Residential,Water | |
| Roof | Asphalt | |
| Heating | Electric,HeatPump | |
| Foundation | Crawlspace | |
| Lot Description | CityLot,Landscaped,Private,Subdivision,SprinklerSystem | |
| Pool features | Pool | |
| Parking Description | Driveway,Garage,GarageDoorOpener,Paved,RearSideOffStreet,Storage | |
| Parking Spaces | 10 | |
| Garage spaces | 3 | |
Geographic Data | ||
| Directions | Take Frederica Road to Lawrence Road. Proceed on Lawrence Road to Hampton Point Plantation. After the Guard gate follow Rice Mill. TAke to Middle Place. Make a left. Proceed to Champney and make a right. 931 Champney will be on the left. | |
| County | Glynn | |
| Market Area | S4: North SSI | |
Address Information | ||
| Address | 931 Champney, St Simons Island, GA 31522 | |
| Postal Code | 31522 | |
| City | St Simons Island | |
| State | GA | |
| Country | United States | |
Listing Information | ||
| Listing Office | DeLoach Sotheby's International Realty | |
| Listing Office Phone | 912-638-0406 | |
| Listing Office Email | betsy.bostick@sothebysrealty.com | |
| Listing Agent | Susan Imhoff | |
| Listing Agent Phone | 912-638-0406 | |
| Buyer Agency Compensation | 2 1/2% | |
| Terms | Cash,Conventional,Item1031Exchange | |
| Virtual Tour Url | https://youtube.com/shorts/oX_OB3GkixA?feature=share | |
School Information | ||
| Elementary School | Oglethorpe | |
| Middle School | Glynn Middle | |
| High School | Glynn Academy | |
MLS Information | ||
| Days on market | 103 | |
| MLS Status | Active | |
| Listing Date | Dec 21, 2023 | |
| Listing Last Modified | Apr 2, 2024 | |
| Tax ID | 04-08869 | |
| MLS Area | S4: North SSI | |
| MLS # | 1643792 | |
Forward this listing
Mortgage Calculator
This information is believed to be accurate, but without any warranty.
