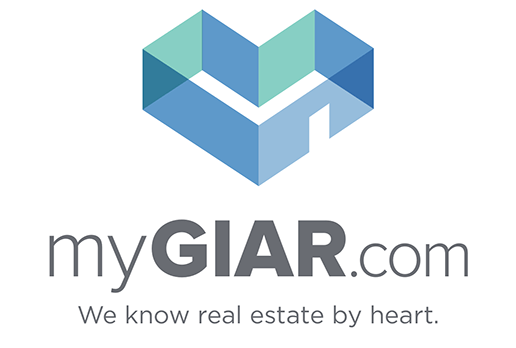403 Sea Island Circle, St Simons Island, GA 31522


























































5 Beds
5 Full baths
5200 SqFt
Closed
Welcome to your dream getaway on St. Simons Island! This beautifully appointed home captures the essence of coastal living, offering the perfect blend of comfort and charm. Situated just moments from the beach, this property is ideal for both relaxation and entertaining. This exquisite 5-bedroom, 5.5 bathroom custom-built residence offers luxurious living with breathtaking marsh views. Nestled in a small, mid-island private gated community, this brand-new home is designed for both comfort and elegance. Architect Kevin Higgins and local builder Clint Miller were a dream-team to make this home come to life in 2024 with every bell and whistle you can imagine including a 48kw full-house generator, white oak hardwood floors, deep well for irrigation, Jeld-Wen wood aluminum clad windows, Sonos system and a beautiful Long Tabby fireplace on the screen-in porch. As you enter, you are greeted by an open-concept floor plan filled with natural light. The spacious living area features vaulted and beamed ceilings and large windows, allowing you to soak in the stunning views of the marsh. The gourmet kitchen is a chef's delight, boasting Thermador appliances, a large island with seating, sleek inlay cabinetry, pot filler, two sinks and two dishwashers The main floor includes a luxurious primary suite with a private porch overlooking the marsh, perfect for enjoying morning coffee or evening sunsets. Each of the additional bedrooms is generously sized and offers en-suite bathrooms, ensuring privacy and convenience for family and guests. One of the standout features of this home is the fantastic outdoor kitchen located in the screened-in porch. This serene space allows you to enjoy al fresco dining year-round, protected from the elements. Equipped with a grill, griddle, sink, beverage cooler and ample counter space, it’s perfect for hosting family barbecues or enjoying casual dinners while taking in the peaceful surroundings. Additional features of this remarkable home include a dedicated home office, a spacious laundry room accessible from the hallway or the primary closet, a 3 car climatized garage with an EV charger and a built-in fire pit perfect for roasting marshmallows after a long day at the beach. This home truly is a gem. Don’t miss your chance to own a slice of paradise on St. Simons Island. Schedule your private tour today!
Property Details | ||
|---|---|---|
| Price | $2,850,000 | |
| Close Price | $2,600,000 | |
| Bedrooms | 5 | |
| Full Baths | 5 | |
| Half Baths | 1 | |
| Property Style | Traditional | |
| Lot Size | ,,, | |
| Lot Size Area | 0.66 | |
| Lot Size Area Units | Acres | |
| Acres | 0.66 | |
| Property Type | Residential | |
| Sub type | SingleFamilyResidence | |
| MLS Sub type | Single Family Residence | |
| Stories | 2 | |
| Features | Beamed Ceilings,Butler's Pantry,Gourmet Kitchen,Kitchen Island,Pull Down Attic Stairs,Vaulted Ceiling(s),Ceiling Fan(s),Fireplace,Instant Hot Water | |
| Exterior Features | Fire Pit,Gas Grill,Porch,Sprinkler/Irrigation,Paved Driveway | |
| Year Built | 2024 | |
| Fireplaces | 2 | |
| Subdivision | 400 Sea Island Road | |
| View | Marsh View | |
| Roof | Asphalt | |
| Heating | Central,Electric | |
| Lot Description | Subdivision,Sprinkler System,Landscaped | |
| Laundry Features | In Hall,Laundry Room,Laundry Tub,Sink | |
| Pool features | None | |
| Parking Description | Driveway,Garage Door Opener,Paved | |
| Parking Spaces | 10 | |
| Garage spaces | 3 | |
| Association Fee | 550 | |
| Association Amenities | Gated | |
Geographic Data | ||
| Directions | After entering St. Simons Island from the Torras Causeway, turn left on Sea Island Road. Proceed through the red light and continue about a mile further and "Little Hawkins Island" will be the the small gated neighborhood on the right. 403 Sea Island Circle is the first house on the left. | |
| County | Glynn | |
| Market Area | S2: Mid-South SSI | |
Address Information | ||
| Address | 403 Sea Island Circle, St Simons Island, GA 31522 | |
| Postal Code | 31522 | |
| City | St Simons Island | |
| State | GA | |
| Country | United States | |
Listing Information | ||
| Listing Office | Situs Real Estate, LLC | |
| Listing Office Phone | 912-571-9092 | |
| Listing Office Email | michael@situsgeorgia.com | |
| Listing Agent | CC Hightower | |
| Listing Agent Phone | 912-571-9092 | |
| Virtual Tour Url | https://www.propertypanorama.com/instaview/golden_isles/1649752 | |
School Information | ||
| Elementary School | Oglethorpe | |
| Middle School | Glynn Middle | |
| High School | Glynn Academy | |
MLS Information | ||
| Days on market | 59 | |
| MLS Status | Closed | |
| Listing Date | Oct 20, 2024 | |
| Listing Last Modified | Dec 18, 2024 | |
| Tax ID | 04-10250 | |
| MLS Area | S2: Mid-South SSI | |
| MLS # | 1649752 | |
Forward this listing
Mortgage Calculator
This information is believed to be accurate, but without any warranty.
