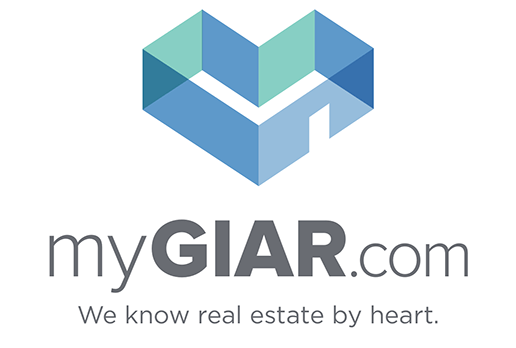111 Biltmore, St Simons Island, GA 31522
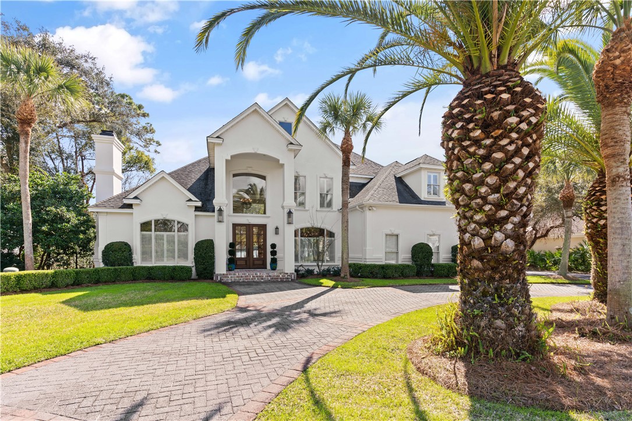



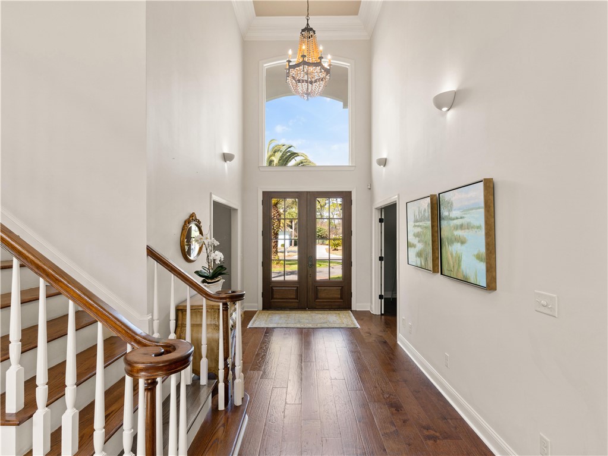


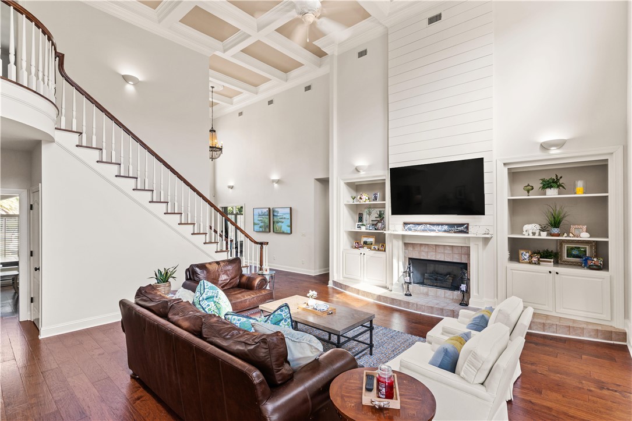




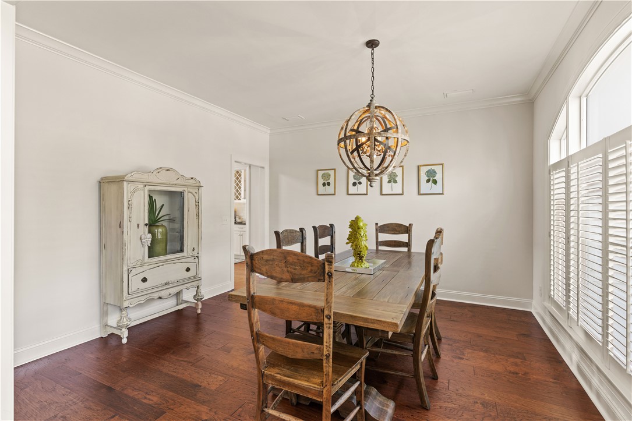


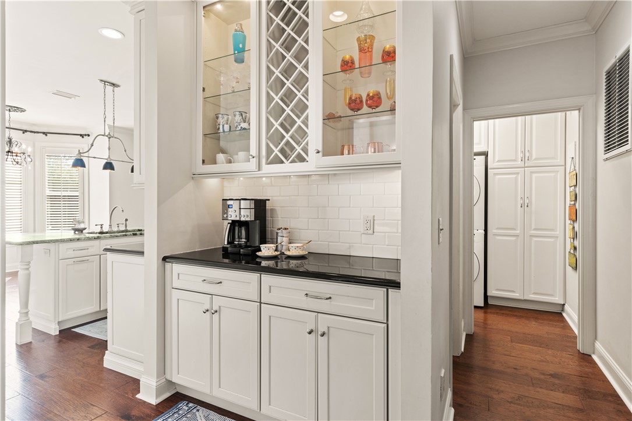
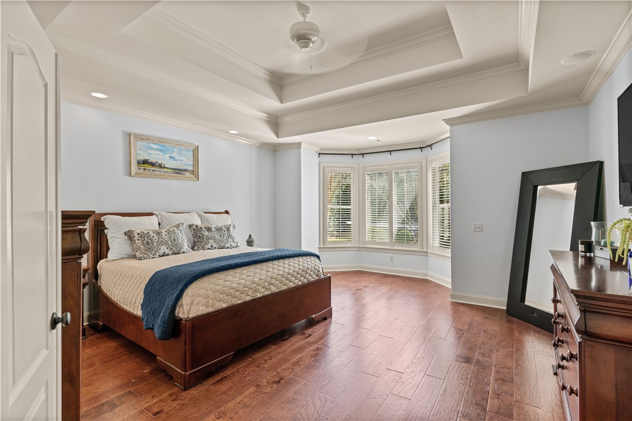
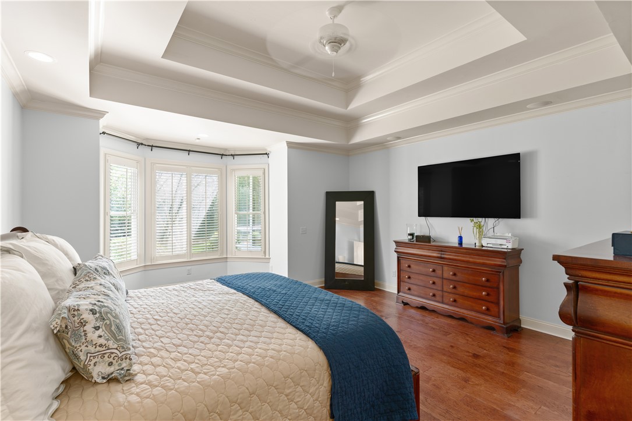

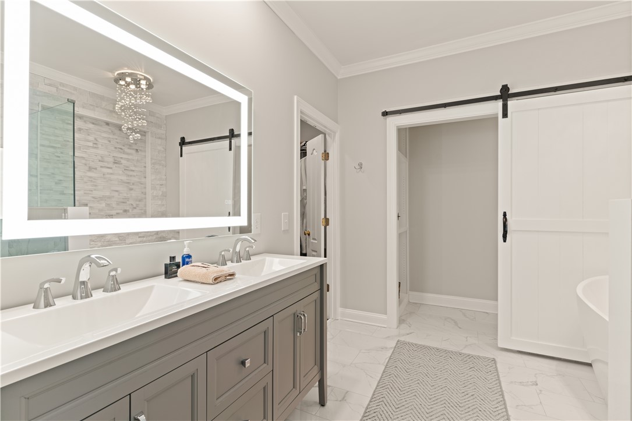


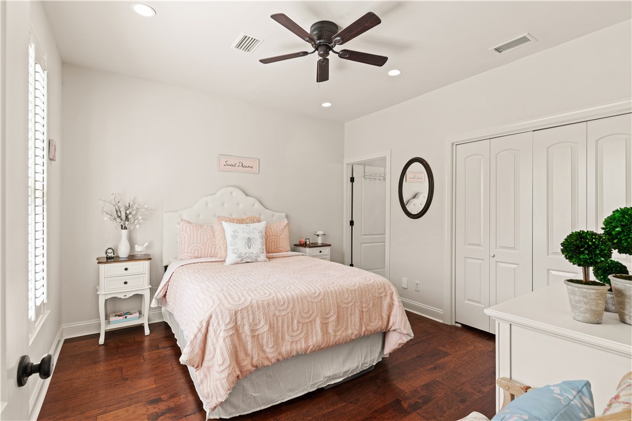

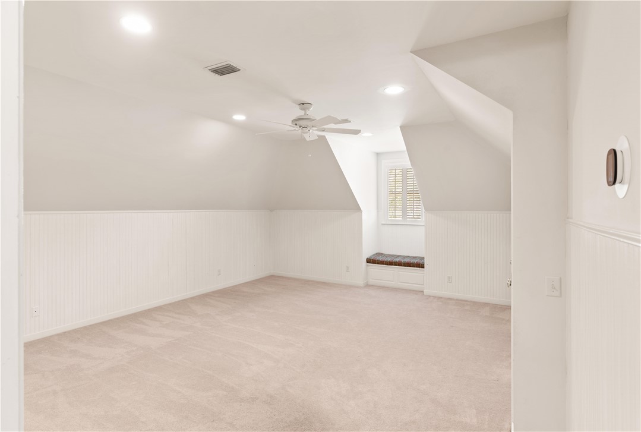

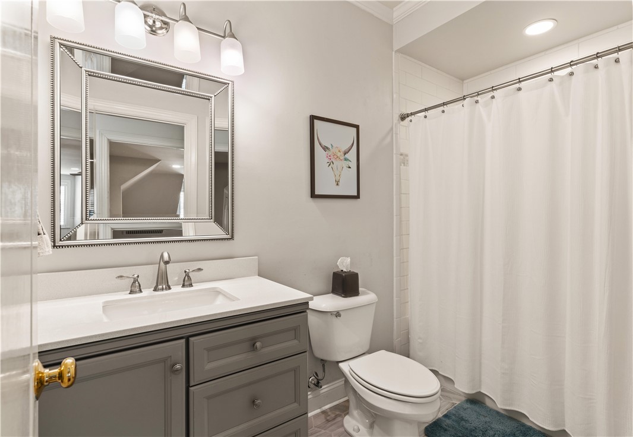
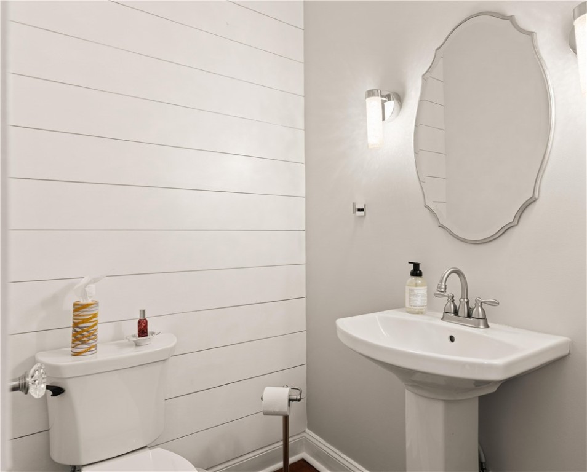
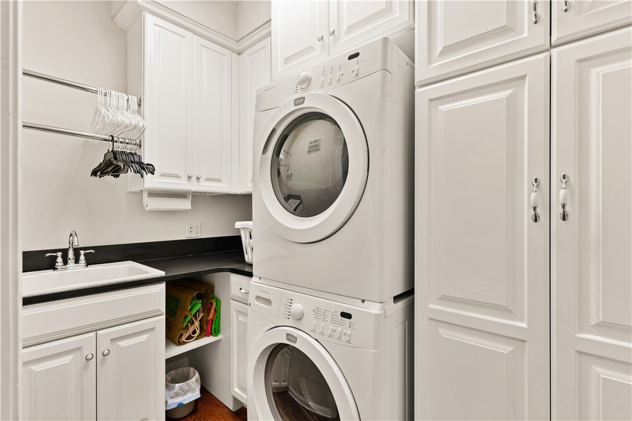

4 Beds
3 Full baths
3869 SqFt
Closed
As soon as you enter this beautiful house, it feels just like home. With soaring, coffered ceilings and plenty of natural light flooding the common areas, it is just as inviting as it is impressive. The desirable floor plan provides a great flow- ideal for entertaining with a formal living, sunroom and an easily accessible dry bar and half bath just off the kitchen and den area. The downstairs primary features a trayed ceiling and sitting area perfect for enjoying your coffee in the comfort of your bedroom before you start the day. On the opposite side of the house is the second bedroom with its own ensuite providing ample privacy for in-laws or guests. Upstairs are two additional spacious bedrooms that share a bathroom and a large playroom/bonus room for hiding all your kid’s toys or even turning it into a cinema room for the whole family! All bathrooms have been tastefully renovated, new HVAC, new hot water heater, two-car garage, custom plantation shutters throughout, two fireplaces and plenty of room for a pool! The yard has been expertly landscaped and features its own private well to support the irrigation system. Located in Island Club, one of the island’s most premier, gated neighborhoods, close to many restaurants, shops, beaches and the pier- this house is a true gem!
Property Details | ||
|---|---|---|
| Price | $1,545,000 | |
| Close Price | $1,400,000 | |
| Bedrooms | 4 | |
| Full Baths | 3 | |
| Half Baths | 1 | |
| Property Style | Traditional | |
| Lot Size | ,,, | |
| Lot Size Area | 0.46 | |
| Lot Size Area Units | Acres | |
| Acres | 0.46 | |
| Property Type | Residential | |
| Sub type | SingleFamilyResidence | |
| MLS Sub type | SingleFamilyResidence | |
| Stories | 2 | |
| Features | Attic,BreakfastArea,TrayCeilings,CrownMolding,CofferedCeilings,HighCeilings,KitchenIsland,PullDownAtticStairs,CeilingFans,CentralVacuum,Fireplace | |
| Exterior Features | Other,Patio,SprinklerIrrigation,PavedDriveway | |
| Year Built | 1998 | |
| Fireplaces | 2 | |
| Subdivision | St Simons Island Club | |
| View | Residential | |
| Heating | Central,Electric | |
| Foundation | Slab | |
| Lot Description | Subdivision,SprinklerSystem,Landscaped | |
| Laundry Features | LaundryTub,Sink,Stacked | |
| Pool features | None | |
| Parking Description | Driveway,GarageDoorOpener,Paved | |
| Parking Spaces | 10 | |
| Garage spaces | 2 | |
| Association Fee | 750 | |
| Association Amenities | Gated,PrivateMembership | |
Geographic Data | ||
| Directions | Enter the Island Club on Saint Andrews (entrance closest to the village). Turn left on Biltmore and the house is around the curve on the right. | |
| County | Glynn | |
| Market Area | S1: South SSI | |
Address Information | ||
| Address | 111 Biltmore, St Simons Island, GA 31522 | |
| Postal Code | 31522 | |
| City | St Simons Island | |
| State | GA | |
| Country | United States | |
Listing Information | ||
| Listing Office | Situs Real Estate, LLC | |
| Listing Office Phone | 912-571-9092 | |
| Listing Office Email | Michael@situsgeorgia.com | |
| Listing Agent | CC Hightower | |
| Listing Agent Phone | 912-571-9092 | |
| Buyer Agency Compensation | 3% | |
| Attribution Contact | 0 | |
| Virtual Tour Url | https://www.propertypanorama.com/instaview/golden_isles/1638497 | |
School Information | ||
| Elementary School | St. Simons | |
| Middle School | Glynn Middle | |
| High School | Glynn Academy | |
MLS Information | ||
| Days on market | 137 | |
| MLS Status | Closed | |
| Listing Date | Feb 13, 2023 | |
| Listing Last Modified | Jun 30, 2023 | |
| Tax ID | 04-06273 | |
| Tax Year | 2022 | |
| Tax Annual Amount | 9693 | |
| MLS Area | S1: South SSI | |
| MLS # | 1638497 | |
Forward this listing
Mortgage Calculator
This information is believed to be accurate, but without any warranty.
